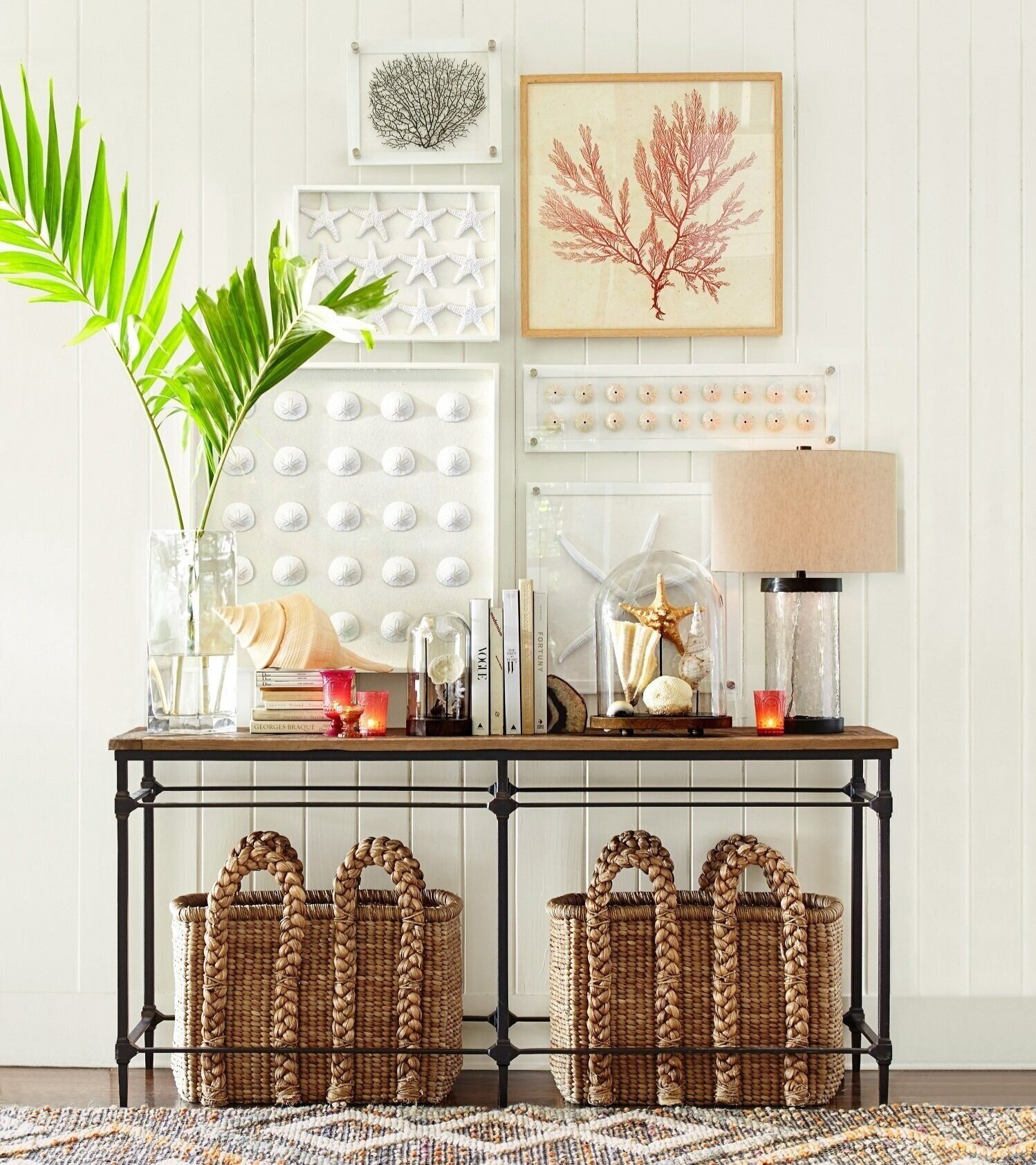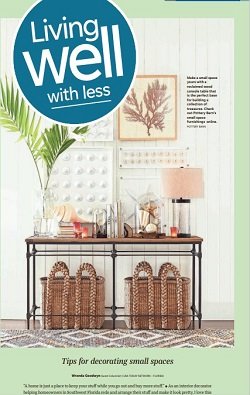Living well with less: tips for decorating small spaces
/Wrenda Goodwyn • special to the Fort Myers News-Press/USA Today Network • Sept. 3, 2022
“A home is just a place to keep your stuff while you go out and buy more stuff.”
As an interior decorator helping homeowners in Southwest Florida redo and arrange their stuff and make it look pretty, I love this quote by the late, great comedian, George Carlin. And it’s true.
He also said a home is a “pile of stuff with a cover on it” and if you “didn’t have so much stuff you wouldn’t need a house. You could just walk around all the time.”
Funny stuff. And so true.
Let’s face it: we all have too much stuff. And we keep buying stuff. Trying to find the right stuff and hoping it will bring us happiness.
That’s why I decided to write this article. Our stuff is out of control. Try downsizing to a smaller space and you will quickly come to terms with what you really need and what’s most important.
This is not an article about tiny houses. It’s about living in less space in comfort while regaining control over your quality of life. With a little less stuff. It’s not about condensing your life down to almost nothing. It’s about surrounding yourself with what’s most important. And even if you don’t live in a small space (small being relative), the tips are the same. We never really have enough space no matter where we live. The guidelines apply to any home or space.
Make a small space yours with a reclaimed wood console table that is the perfect base for building a collection of treasures. Artwork, greenery, books, lamp and natural touches including natural seagrass beachcomber baskets that are beautiful and perfect for storage. All are anchored by a handwoven diamond-wrapped jute rug. Check out Pottery Barn’s small space furnishings online. Photo: Pottery Barn
As an interior decorator, I’ve helped many clients who show up in Southwest Florida try to figure out how to downsize with a moving van full of huge, heavy stuff from their previous home. It can be a huge challenge. And an emotional one. Here is a little cheat sheet to get you started and then read on for a few things to keep in mind. If all else fails, call a professional. We know lots of tricks!
Small spaces cheat sheet
Make a thoughtful plan. Before you head out the door to buy containers to store things under your bed, creating a plan will save time, money and stress. The more you plan in advance, the easier living in a smaller space will be. The big question: how do you want your space to feel and what is most important to you?
What are your non-negotiables? What can you absolutely not live without? An antique or vintage piece. Collections from travels. A beautiful sofa that you love. Artwork that makes you happy. Anything that makes you so comfortable in your home that you would be sad to not see it every day. These are you non-negotiables and give you a place to start your plan.
Small space does not mean small furnishings or artwork. It does mean fewer pieces to fit your space. More about this below.
Make your space your own. Don’t be influenced by over-styled magazine photos. It’s about what you love and need to be happy and comfortable.
A few small space don’ts
Don’t over-accessorize.
Don’t arrange furniture against the walls unless there is no other option.
Don’t take everything to your new space. Declutter. Eliminate what you don’t love.
Don’t skimp on countertops. Remember, you have less space so buy quality that will last.
Small space dos
Replace all builder grade mirrors and lighting. No more needs to be said. And if possible, add crown molding in your entry and living spaces. It will give your small space a finished, curated look.
Consider lighting. If your space is flooded with great natural light, go bold with color. Not so much light? Think neutrals and softer tones.
Curate your space. Include a few statement pieces for visual interest. Mix old and new. Refresh vintage pieces with new upholstery/fabric.
Create an entrance. Even in the tiniest space. A small table with a lamp and a place to put mail is all you need and it says “welcome home.” West Elm has some good choices.
In a guest bedroom that does double duty as an office, a daybed that serves as a sofa (with a really good mattress) offers a solution. This Toulouse daybed adds a little French chic to a room that is a busy workspace and an occasional bedroom for visitors. Photo: Pottery Barn
Kitchen. Think about a banquette that can be used for eat-in and dining table. Create one to fit your space at Ballard Designs. If redesigning a kitchen, incorporate drawers instead of lower cabinets. Take the upper cabinets to the ceiling. Countertops: if budget permits, go with quartz for quality: shop for a remnant for your small space and save a lot.
Living room. Go with a full size sofa. Not a love seat. Swivels chairs and rattan chairs are great space savers. Use a rug and make sure it is large enough. Window treatments: Shutters for a clean uncomplicated look. If you prefer drapes, make sure they go all the way to the ceiling. Instead of a coffee table, go with a soft, pretty ottoman.
Bedroom. If purchasing a new bed, go with one with storage. A good source: Pottery Barn. For a small room, skip the headboard and go with a piece of art.
Closets. Well worth installing a closet system with drawers. Saves space and requires less heavy furniture needed for storage.
Paint. Depending upon your color palette, walls and ceiling can be painted the same color. If you are going all neutral, a favorite is Benjamin Moore’s White Dove. Stay with two colors: blues, blue-greens, creamy whites, greens are good choices.
Appliances. If you need to downsize appliances in a small kitchen, there are options. A prep sink, Smeg fridge, a dishwasher drawer. Lower cabinets and upper shelving for space saving.
Guest bedroom/office. Typical of a small space, we need to make this room function as both. Consider a built-in desk with shelving. A daybed for guests and use as a place to sit in your office. A closet system that works for clothes as well as office storage.
And if you don't plan to downsize but would like to stay in your current home with less, these tips work for everyone in any size home. Just be sure to keep what you love. It's what makes your house a home.
Wrenda Goodwyn is a Southwest Florida interior decorator, A.S.I.D. associate and gold member of the Interior Redecorators Network. She helps homeowners throughout Southwest Florida with timeless, affordable ways to create beautiful spaces and solve decorating problems. Her articles appear the first Saturday of each month. For more information, visit her website at spectacularspaces.com. Call her at 239-850-5800 or e-mail wrenda@spectacularspaces.com. For more decorating tips, articles and photos, visit spectacularspaces.com/blog








